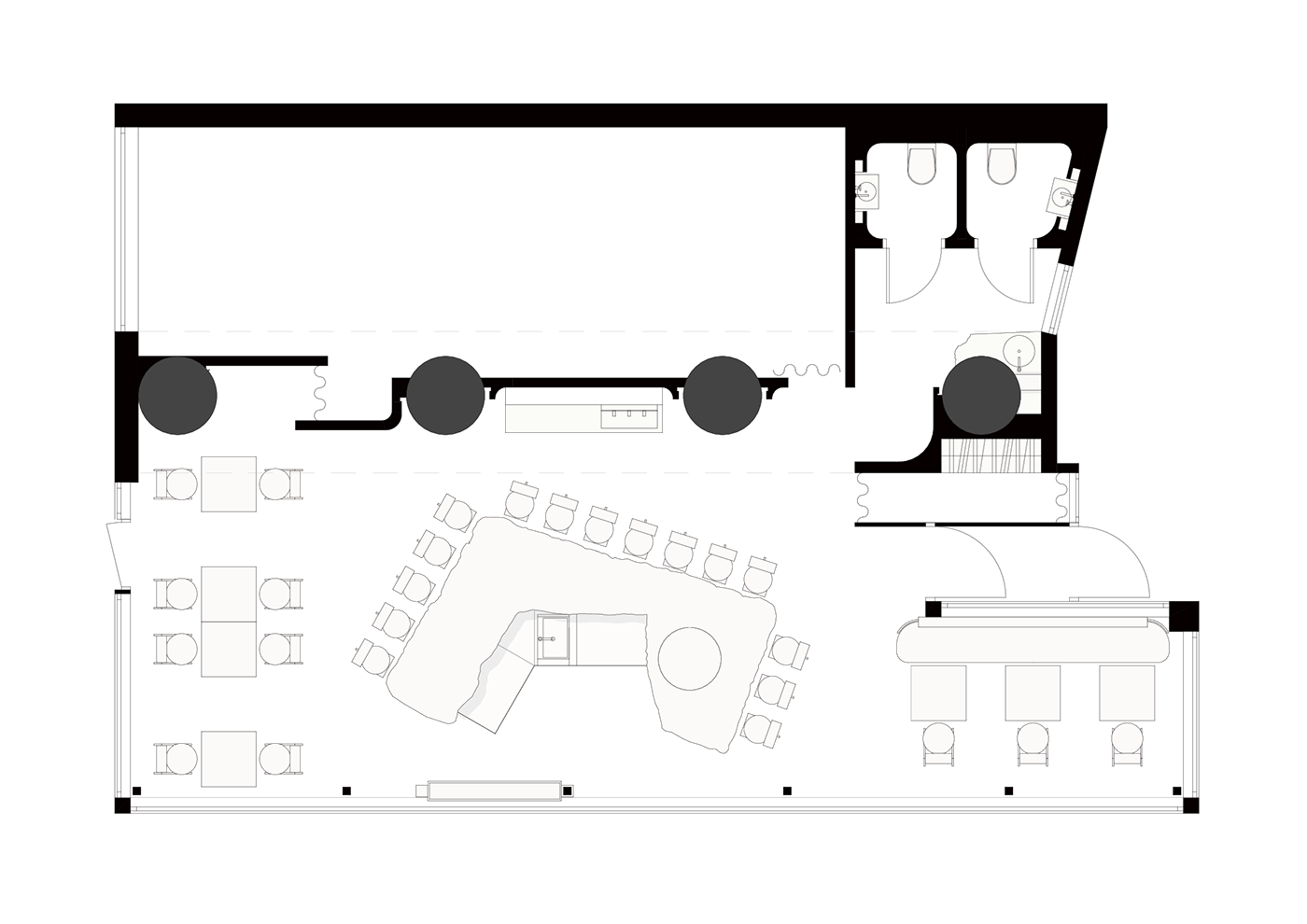
NAVERH
Location: Svetlogorsk, Russia
Total area: 100 m2
Total area: 100 m2
Year: 2023
Photos by: Dima Tsyrenshchikov, Inna Kablukova


Concept: Reflecting Uniqueness
The gastro-bar is situated on a coastal slope, with three sides offering breathtaking views of the Baltic Sea. The ever-changing, mesmerizing, and unparalleled scenery inspired us to create a space that wouldn't distract from it. As a result, the interior design turned out to be so neutral that it almost dissolves into the sea.
In order to mimic the reflection of the sky and weather in the sea, we incorporated light game features using stainless steel and dichroic glass into the interior. This intensified the contrasts and made the weather effects more intriguing within the space.



While delicately emphasizing the natural surroundings, we did not ignore the harsh nature of the building's structure. The structure of the building consists of a 42-meter shaft of a public elevator, with a 36-meter farm resting on it, under which the gastro-bar is located. We carefully preserved and emphasizedthe concrete load-bearing elements as well as the important structural components, such as the metal piles.
The centerpiece of the layout is the concrete bar counter. We positioned it to showcase the stunning panoramic views of the Baltic Sea, allowing visitors to not only observe the bartender's work but also enjoy the magnificent scenery. This approach not only enhances functionality, with the bar counter becoming the focal point, but also creates a unique aesthetic experience.



The choice of materials and color palette was thoughtfully considered. The concrete used for the bar counter is not only visually appealing and practical but also symbolizes a modern approach with the use of technological solutions. The countertop, with its soft jagged edges and seamless monolithic surface, was formed on-site in a silicone mold made from a 3D-printed model. This allowed for the achievement of uniqueness, high strength, and durability, enabling it to withstand various loads. The unusual texture adds depth and visual interest to the counter, while its smooth yet slightly rough surface provides a pleasant tactile experience.
The concrete structure of the bar counter relies on a metal frame covered with sheets of naturally aged black metal. The choice of this material is not accidental, it complements the four metal piles, which we emphasized by illuminating and gently curving them with a wall partition separating the main hall from the kitchen. The metal columns themselves were left untouched, retaining all the technical marks, welds, drips, and roughness that formed during the construction process, and were simply coated with transparent varnish.
Another important element in the interior is the large cylindrical luminaire above the bar counter, which literally extends and descends from the ceiling volume. The outer part of the luminaire is adorned with textured plaster, matching the texture of the ceiling. The inner part of the luminaire is covered with a sheet of naturally aged black metal.
In this way, we managed to connect the interior elements to create an impressive view while consciously highlighting the importance and significance of the architectural elements in the building.








In all our projects, we strive to fill them with individually crafted objects, honesty in the uniqueness of ideas, materials used, and design. These principles are pivotal to our work and allow us to create unique concepts for each new project. Naverh gastro-bar is no exception.
We have developed a series of tables and chairs that fully reflect and emphasize the concept of the establishment. Specifically designed for the bar counter, the bar stools immediately evoke associations with defying the laws of physics. We especially love such unconventional solutions. The thin structure of the stainless steel chair frame appears to barely touch the soft seat, backrest, and concrete base for foot support, creating an impression of levitation. In reality, it is a complete metal frame firmly connected to all the elements and covered with a sheet of stainless steel.
In addition to the bar stools, we have designed a dining set consisting of chairs and a table for classical dining. We used the same materials and principles of form creation but added dichroic glass to the table design. This glass changes in color depending on the viewing angle and creates various color reflections under different lighting conditions. The dining sets are placed along the perimeter of the hall near the panoramic windows.
When designing and creating the concept, we paid special attention to the unique nature of the region, which is an important source of inspiration for us. We are proud of the results of our work and are confident that our design is a must-visit place in the Kaliningrad region.











